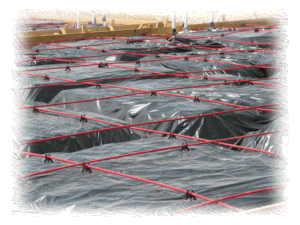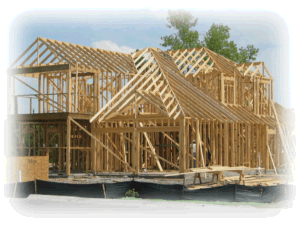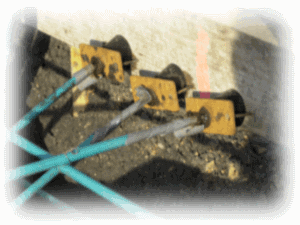Richard P. Martter, P. E.
Founder and President
Announcements
Strand Systems Engineering, Inc. (S2E) is a structural design company located in Dallas, TX. Operating since 1979, the firm originally specialized in the use of post-tensioned concrete for the construction of residential foundations. Since that time, the company's design services have expanded to include other foundation types for both single-family residential and multi-family construction; including conventional wood frame design, light steel construction and energy compliance; the company also offers inspection services.
From the single office in Dallas, the company does design work throughout the country, maintaining engineering licenses in about thirty-five states. Altogether, the company designs over 12,000 single-family residences and 150 multi-family projects each year, making Strand Systems Engineering one of the largest designers of post-tensioned foundations in the United States.
The experienced staff consists of six engineers and thirty-three drafters. Mr. Richard Martter, the founder and president, has nearly forty years of experience in the field of post-tensioning, including design work on the first post-tensioning anchors used in residential construction. For his contributions, Mr. Martter was recently honored as a Fellow of the Post-Tensioning Institute (PTI) and as a Legend of Post-Tensioning. The company is also actively involved with the PTI’s Slab-on-Grade Committee, working to integrate continued post-tensioning research into the building codes.
Most recently, Strand Systems Engineering, Inc. has integrated web-based technologies, to facilitate the communication between our office and our clients, including online ordering and plans dissemination. Continued innovations like this allow S2E to provide full-spectrum engineering services through most of the country.
| Concrete Design Services | |  | Post Tensioned Foundation Design Conventional Rebar Design Carton Form Suspended Slab Pier and Beam Foundation Design Basement Design Concrete Retaining Wall Design | | | Structural Wood / Steel Design Services | |  | Up to 5 Story Wood Frame Design Light Steel Frame Design Lateral Wind Design (Shear Walls) Ceiling & Rafter Joist Design Floor System Design & Review Brick on Wood/Steel Design Brick Arch Calculations Truss Review | | | Inspection Services | |  | Foundation Pre-Pour Inspections Pier Pre-Pour Inspections Concrete Pour Inspections Stressing Inspections Frame Inspections Final Grade Inspections Res-Check Inspections Specialty Consultations | |